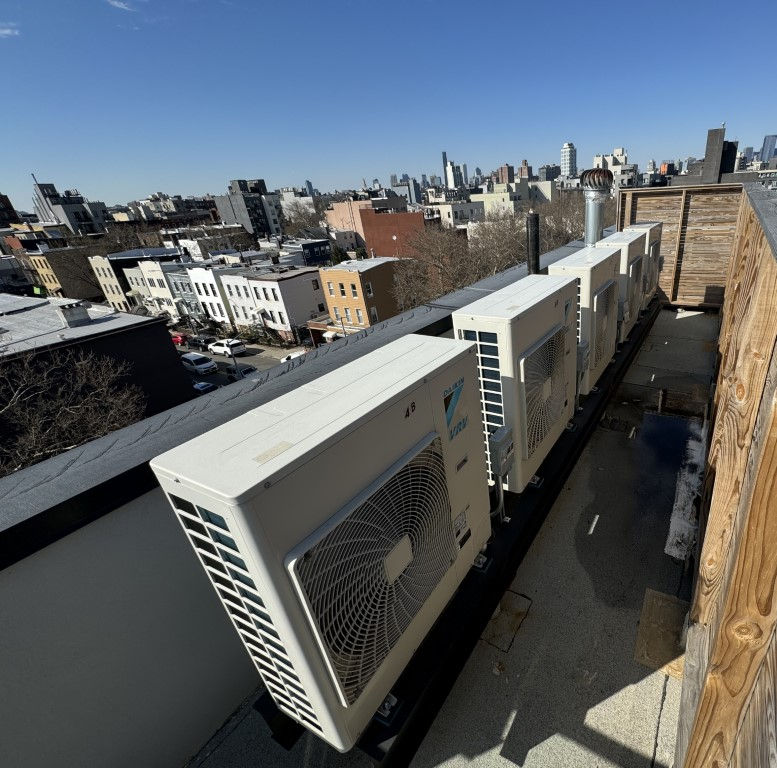What are the Work Types in NYC DOB NOW? New York City
- Built Engineers

- Jun 27, 2024
- 4 min read
Updated: Mar 25
When performing construction, renovation, or maintenance work in New York City, understanding the required work types in DOB NOW is essential for navigating the permit approval process. The NYC Department of Buildings (DOB) classifies various construction and system modifications under specific work types, each with its own permitting requirements and regulations. From boiler equipment and electrical work to green roofs and solar installations, these classifications ensure compliance with safety and building codes. In this guide, we break down the primary work types in DOB NOW, highlighting key requirements for each to help contractors, property owners, and design professionals streamline their projects.

Selecting the Work Type in the Application Process
The work type is typically selected when a job filing is created in NYC DOB NOW. During this initial stage, applicants—such as licensed professionals, contractors, or property owners—must specify the type of work being performed, such as Boiler Equipment (BE), Electrical (EL), or Plumbing (PL). This selection determines the necessary documentation, plan review requirements, and approvals needed before work can commence.
Subsequent Job Filings and Their Benefits
Subsequent job filings are additional filings associated with an initial job filing, often required when multiple work types are involved in a single project. For example, if a building renovation includes both HVAC modifications (Mechanical Systems - MS) and new plumbing installations (Plumbing - PL), a subsequent job filing allows the additional work type to be included under the same project scope.
The benefits of using subsequent job filings include:
Streamlined Permit Management: All related work types are linked to the same project, making it easier to track approvals and inspections.
Faster Review Process: Since subsequent filings reference an existing job filing, they often require less documentation and may expedite approvals.
Regulatory Compliance: Ensures that all aspects of the project are properly filed with the DOB, reducing the risk of violations or work delays.
NYC DOB NOW Work Types
Boiler Equipment (BE)
For the new installation, replacement, modification, removal, or discontinuation of a boiler.
- FB – Fuel Burning: For the installation of a fuel burning item, plans should contain specific information about the fuel and storage equipment, including the grade of fuel and location of equipment. See 212-181 (c) for more information.
- FS – Fuel Storage: For the installation, alteration, or removal of fuel oil storage tanks specific information must be included, including, grade of fuel and location of equipment.
Electrical (EL)
An electrical permit is required for most electrical work, including handling of electrical wires that is performed in a residential home or business. The applicant is an electrical contractor licensed by the Department of Buildings. Electrical plan review and approval is required where service equipment totals 1000 Kilo-Volt Amperes (KVA) or greater, or where any new alteration or addition to an electric service installation causes the altered installation to total 1000 KVA or greater. When required, plans must be submitted by a Professional Engineer and/or a Registered Architect and their review is performed by the DOB Electrical Plan Review (EPR) team. Special Permission Requests follow the CCD1 process.
General Construction (GC)
Sub-categories for GC include:
- Construction
- Façade
- Enlargement
- Chimney
- Electric Energy Storage Equipment (Alterations only)
Green Roof (GR)
Green roofs have vegetation that absorbs rainwater, provides insulation and combats the heat island effect, where urban environments can be warmer than surrounding areas. The design of a green roof must meet specific requirements to be eligible for property tax abatement. For example, it must have a layer of vegetation covering 50% of the rooftop. Sedum, or drought-resistant, live plants, must be spaced to cover at least 80% of this planted layer. Plus, a RDP or horticulturist must prepare a four-year maintenance plan.
Mechanical Systems (MS)
The installation, alteration, repair or removal of a mechanical system including: - Heating Systems - Ventilation Systems - Air Conditioning Systems - Refrigeration Systems - Cooling Towers - Associated Ducts and Piping - Generators
Plumbing (PL)
Plumbing applications consists of work for the new installation, maintenance, repair, modification, extension or alteration of waste, domestic water, storm water drainage, gas, sprinkler off the domestic water service in any building.
Solar (SL)
Permits are required for the installation of all building-connected solar energy systems. All solar electric (photovoltaic or PV) projects require a separate electrical permit. A property tax abatement can also be requested.
Sprinklers (SP)
Sprinkler work, which is part of the fire protection system of a building, is the new installation, maintenance, tenant fit out, modification, extension or alteration of the building sprinkler system. Plans for sprinkler systems, whether automatic or non-automatic, must include the location and size of water supplies and the location of any electrical devices to be used in the system. See BC §905.1.1 for all the required information for a sprinkler plan.
Standpipe (SD)
A system of piping for firefighting purposes consisting of connections to one or more sources of a water supply and service one or more hose outlets. All buildings 75 feet and higher are required to have access to standpipes. Plans for standpipes require specific information, including the water pressure and location of the water supply. See BC§903.1.for more information.
Navigating the various work types in NYC DOB NOW is crucial for ensuring compliance with city regulations and avoiding project delays. Whether you're installing a new boiler, upgrading electrical systems, or implementing a green roof, understanding the specific permit requirements can save time and streamline the approval process. Built Engineers provides an expert regulatory filing service. If you need assistance with permit filings, regulatory compliance, or understanding DOB regulations, stay informed by exploring our resources or reaching out to our expert team for assistance.






Comentários